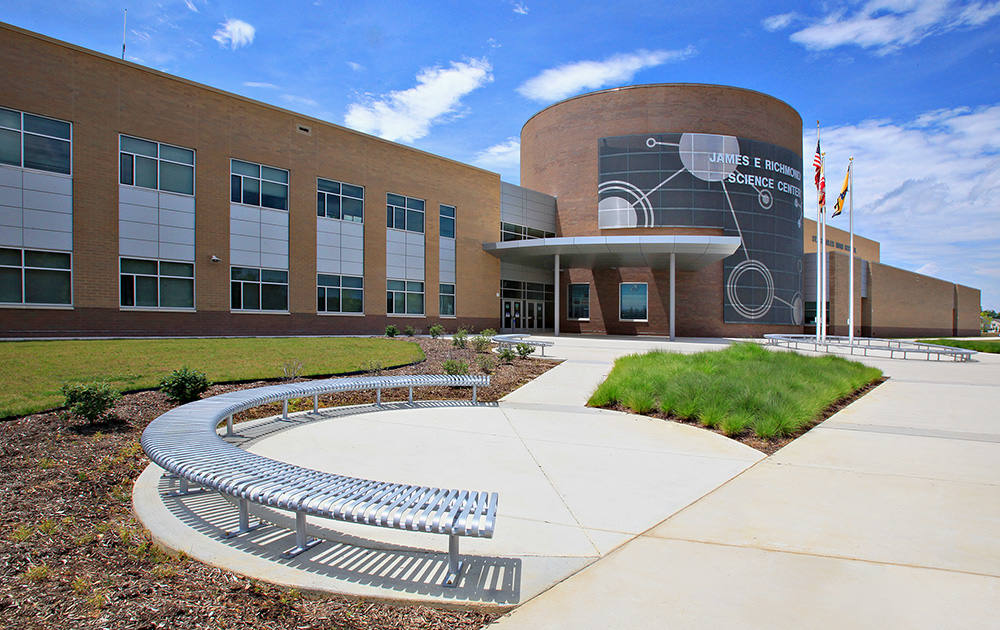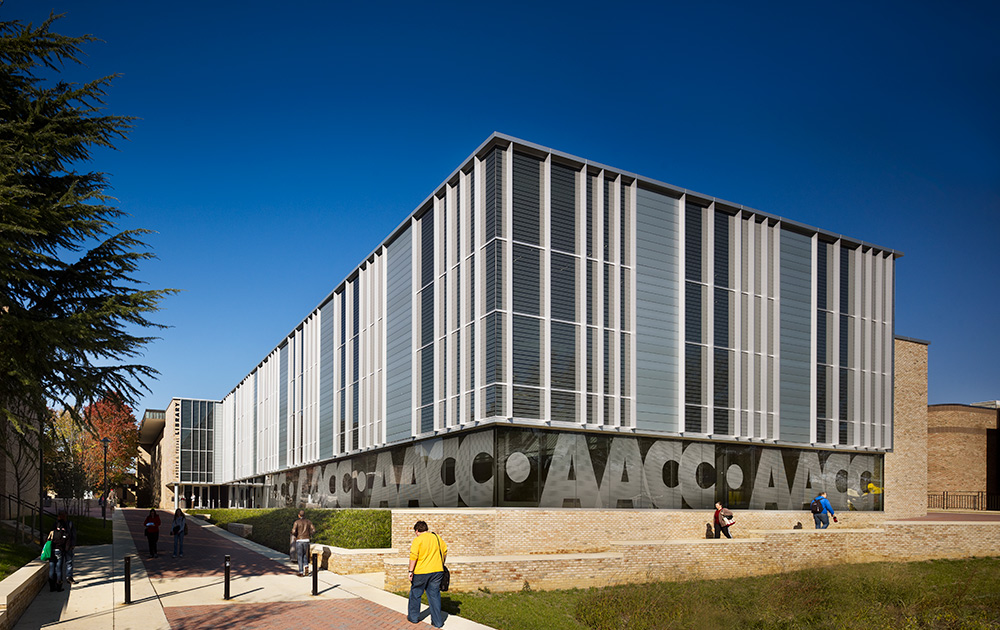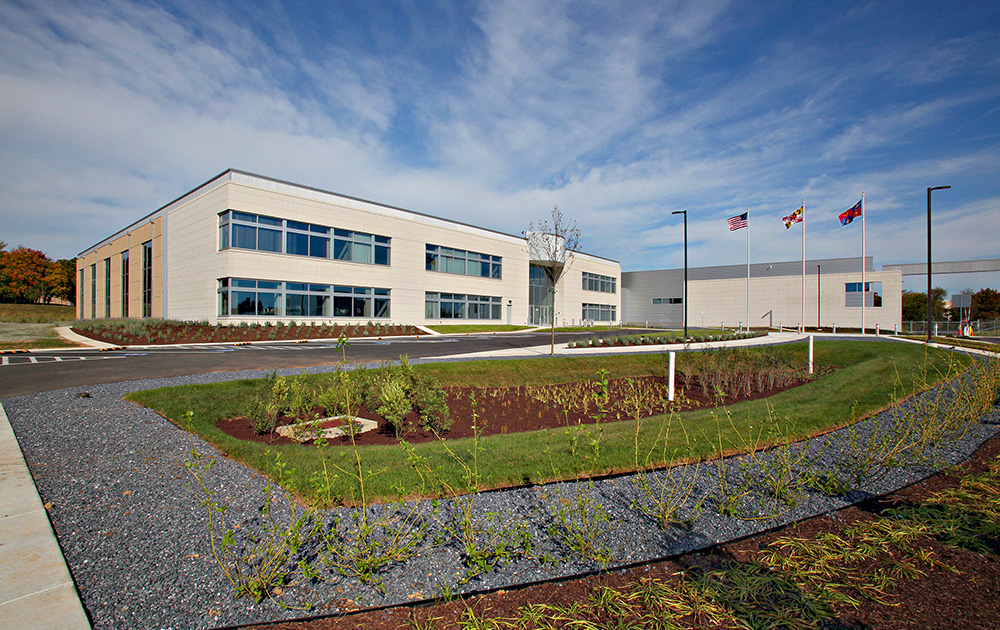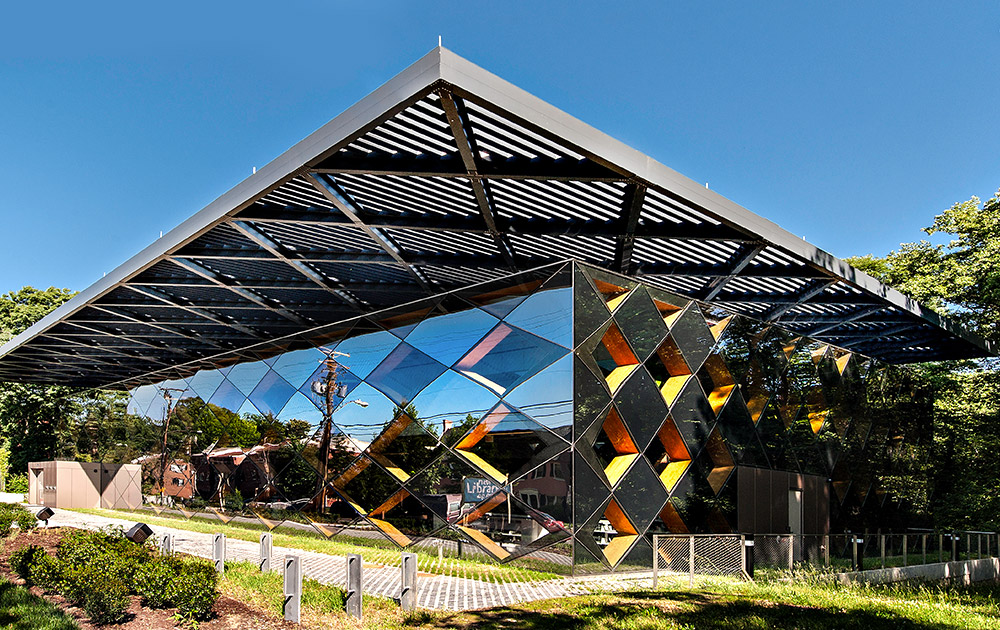Ballou Senior High School
Project Highlights:
| Location: | Washington, DC |
| Owner: | District of Columbia Public Schools |
| Architect: | Perkins + Will / Bowie Gridley |
| Delivery Method: | Design-Build |
| Contract Amount: | $148.0 M |
Awards:
- Best of Year, 2015
Education Interior Design Magazine - Award of Excellence for Best Institutional, 2015
NAIOP Maryland/DC Chapter
Constructed on an existing 16.5-acre site, the new Ballou Senior High School replaced the original 1950’s school building. The 350,000-SF, three-story facility boasts a fine arts center and state-of-the-art auditorium, two-story cafeteria, thirty-seven classroom spaces, thirteen science and bio-technology labs, multiple computer labs, an exhibition-style teaching kitchen, an auto-tech lab and numerous specialized spaces to support the school’s various student programs.
















