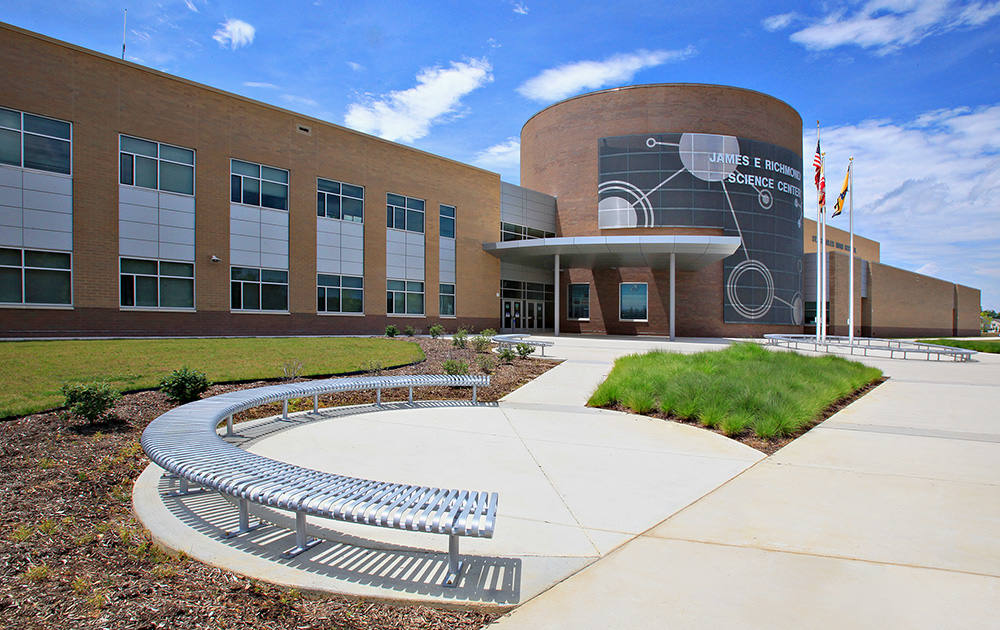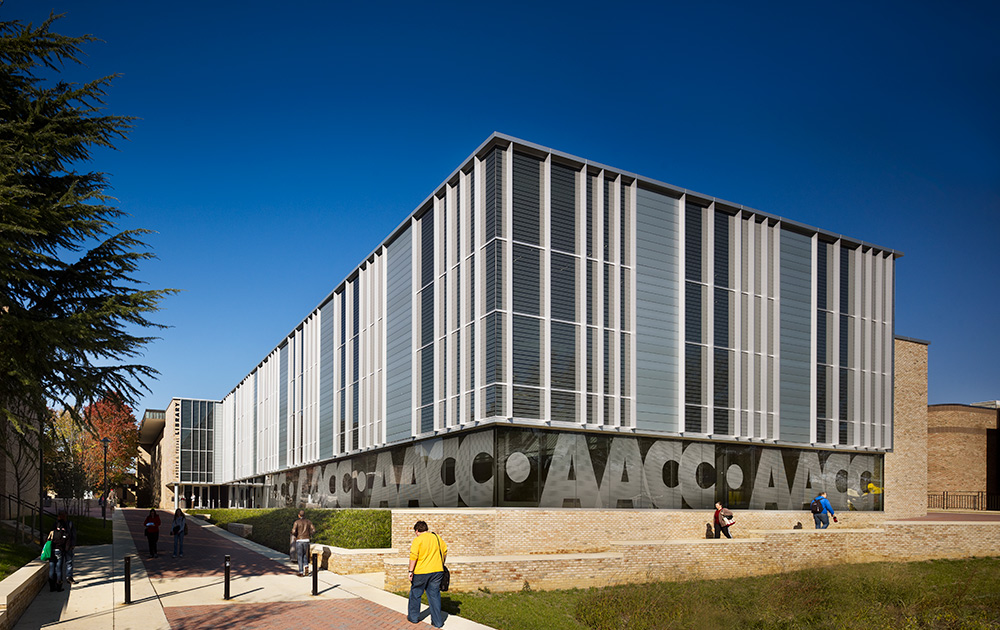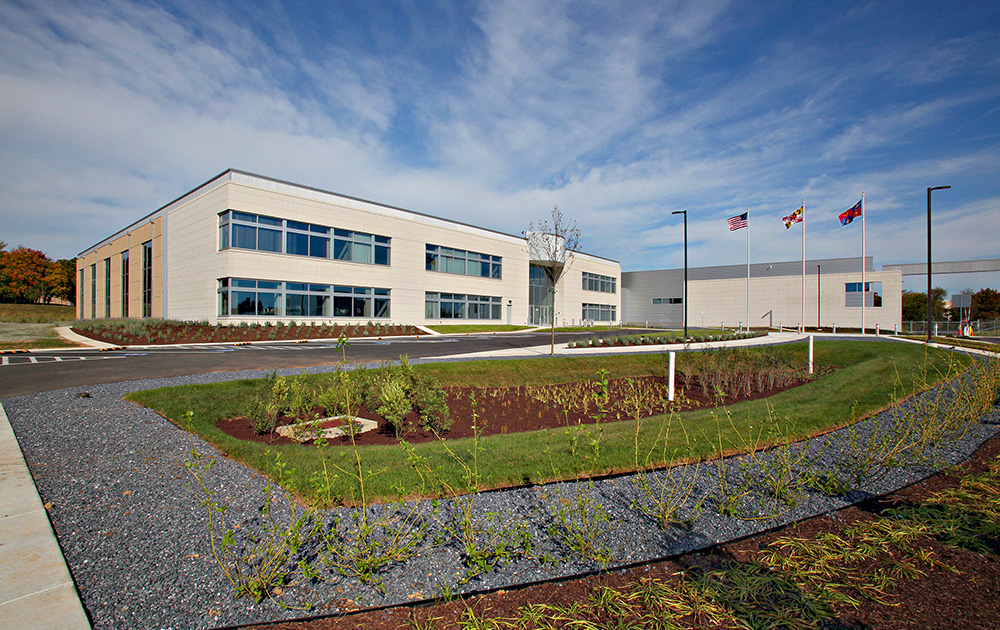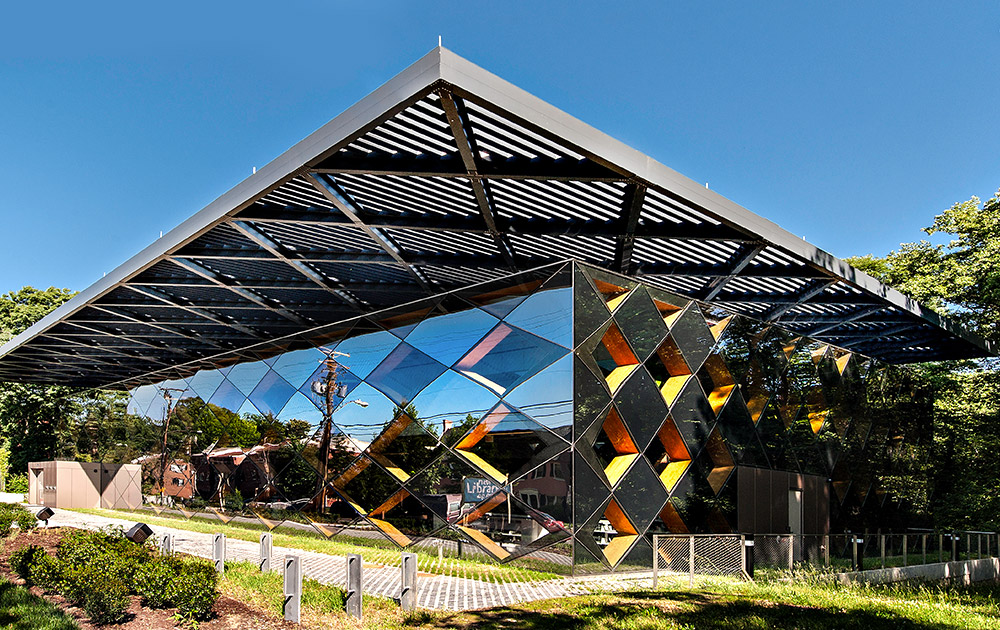Project Highlights:
| Location: | Arlington, Virginia |
| Owner: | Arlington Public Schools |
| Architect: | Grimm + Parker |
| Delivery Method: | GC |
| Contract Amount: | $84.0 M |
Awards:
- Award of Excellence, 2012
Design Arlington - Platinum Level Distinguished Design Award, 2010
The Virginia School Boards Association (VSBA) - Top High School, 2010
Virginia Educational Facility Planners (VEFP) - Brick In Architecture Award, 2010
Brick Industry Association - Platinum Level Design Award, 2009
The Virginia School Board Association (VSBA) - Outstanding New School Building Design, 2009-2010
Virginia Educational Facility Planners (VEFP) - Citation Award Winner
AASA/CEFPI
The new 3-story brick 350,000 square-foot Washington-Liberty High School required the demolition of the existing 225,000 square-foot high school. The new building boasts two swimming pools, a performance center, and gymnasium with bleachers, workout rooms, as well as music and choral rooms. Scope included associated site and utility work adjacent to the existing Arlington Education Center. Construction was phased to maintain uninterrupted operation of the 1600-student facility including the Arlington Education Center. Originally designed to achieve LEED Silver certification, Arlington County’s oldest school was transformed into a LEED Gold, state-of-the-art facility.





















